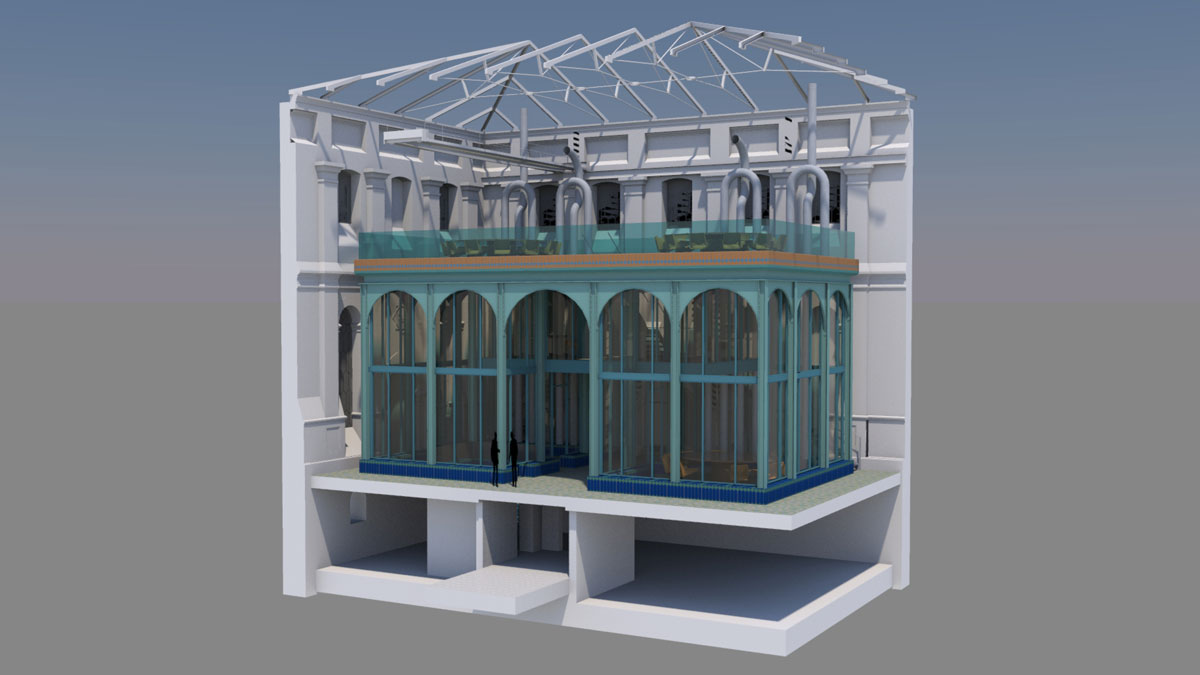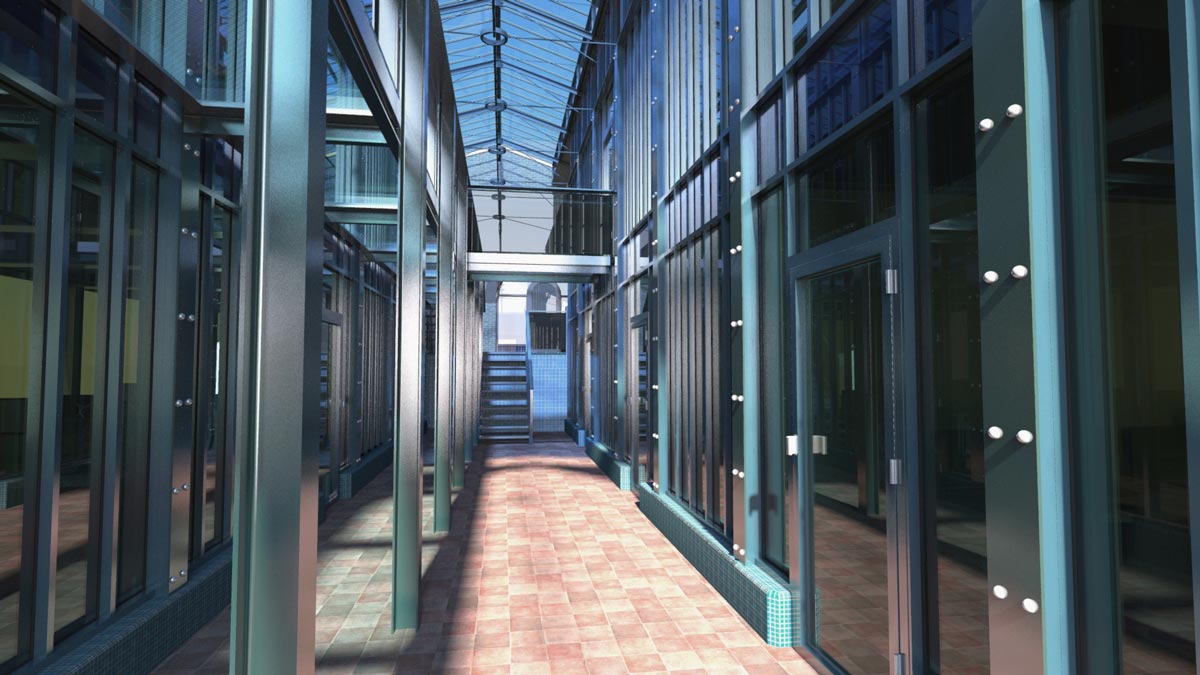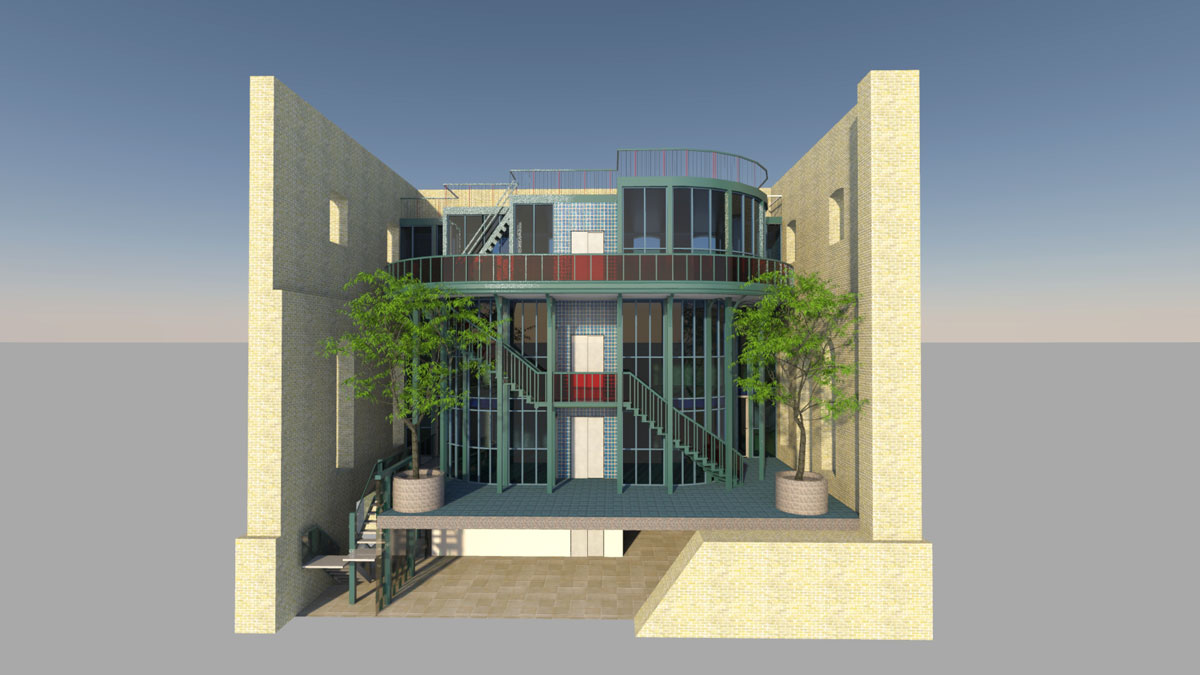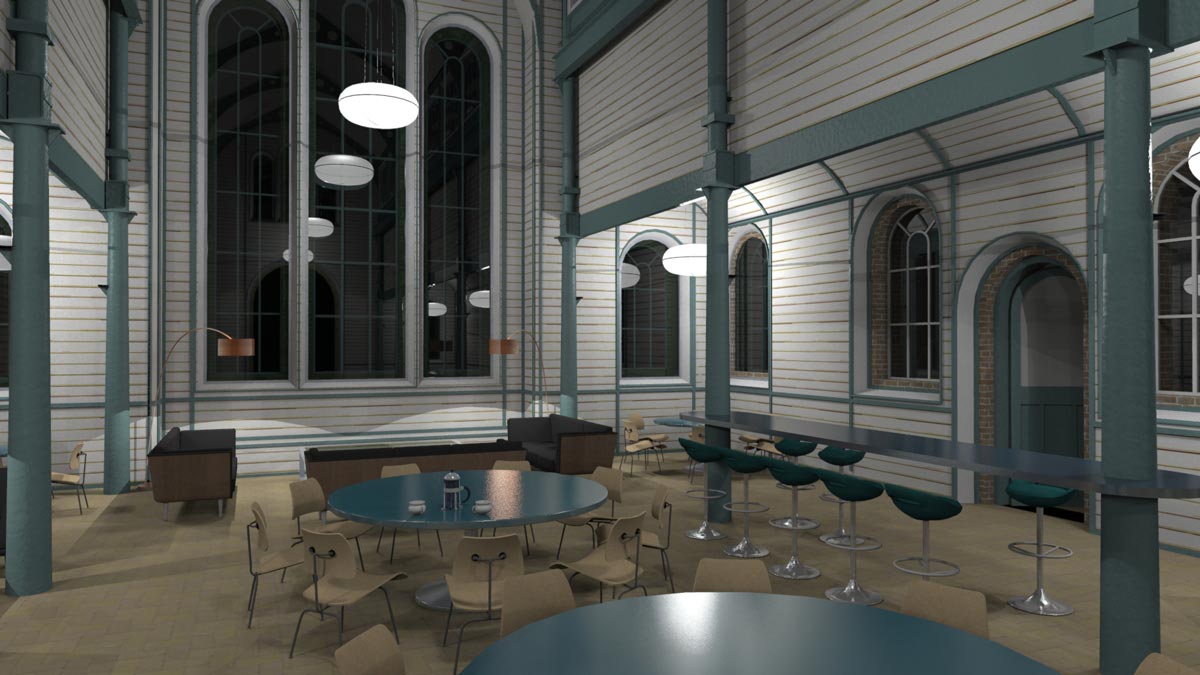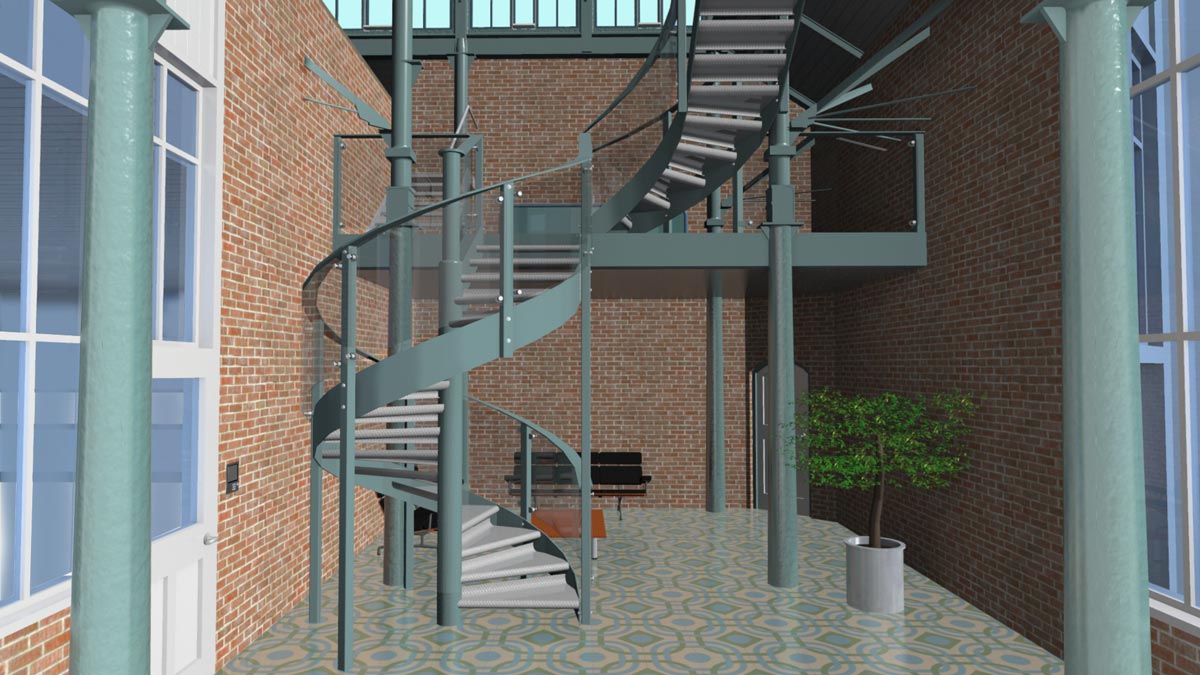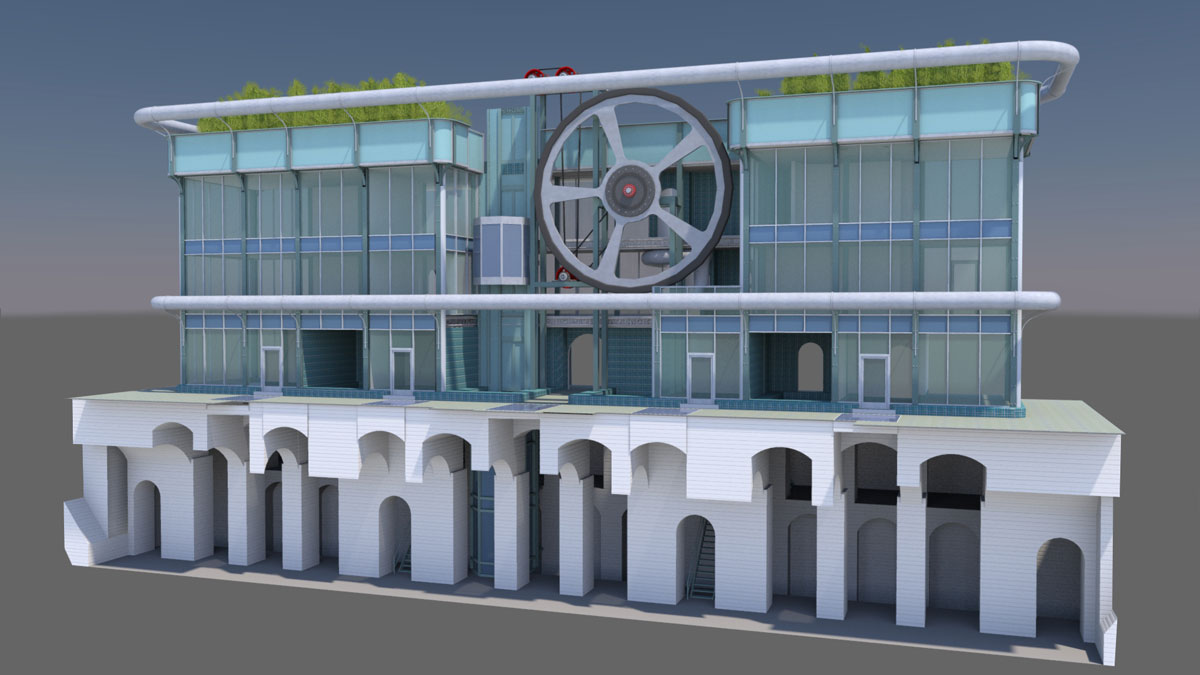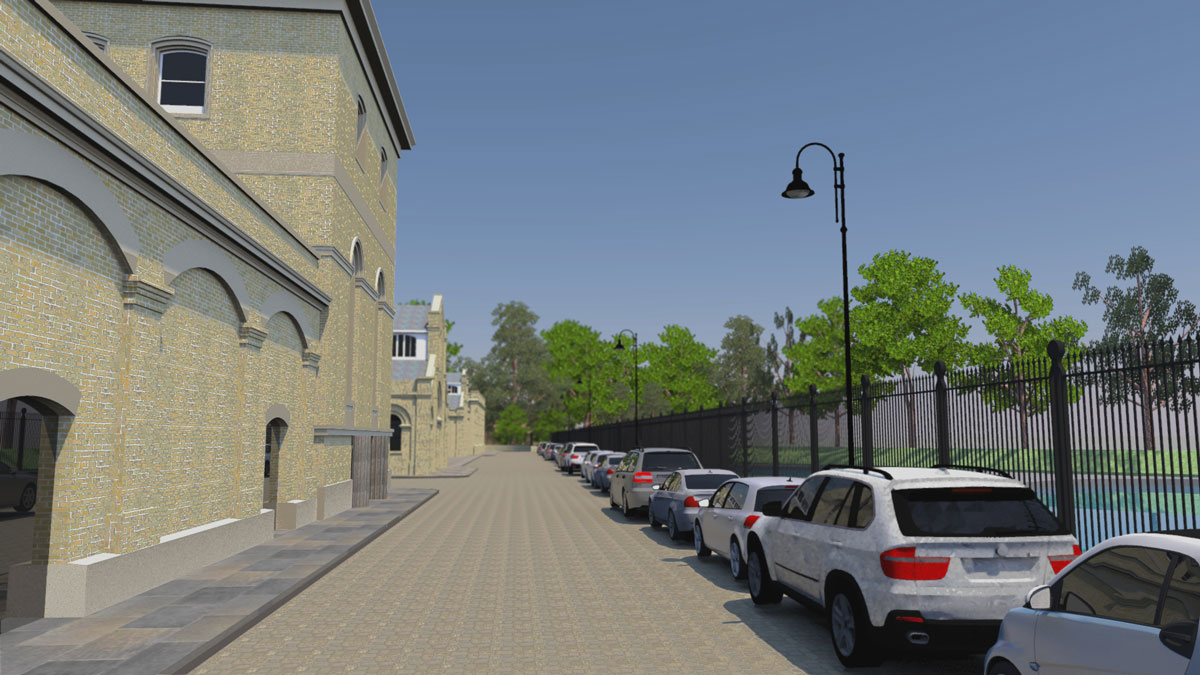
Morelands was formed a little before Riverdale hence the different styles. These buildings were originally designed as ‘shells’, with large, open-plan interiors. The taller buildings housed the site’s three original engines, with extensive cellar spaces below the engines. Beside each engine house was a lower boiler house and then an adjacent coal store. When Riverdale was constructed, a forge and workshop were also created to repair and maintain the pumps. Historical drawings and photographs show the original entrance arrangements and we intend to restore many of these. This will go hand in hand with conservation and repair of the brickwork and pointing and an extensive repair programme to the roofs.
The slate-covered roofs are supported by original iron and steel trusses, which were highly innovative at the time. Some of these trusses are badly decayed, but they contribute greatly to the character of the interiors and we intend to retain the views of the open roof spaces within many of the interiors. To preserve the trusses we need to strengthen the roofs, ensure they are water-tight, improve the hidden gutters, etc. In doing so we will be restoring the Welsh slate finishes and repairing the glazed lanterns. We plan to replace the current unsightly steel roller shutter doors with new dark-tinted glass door panels that will sit well against the brick and introduce a consistent uniformity across the building entrances.


